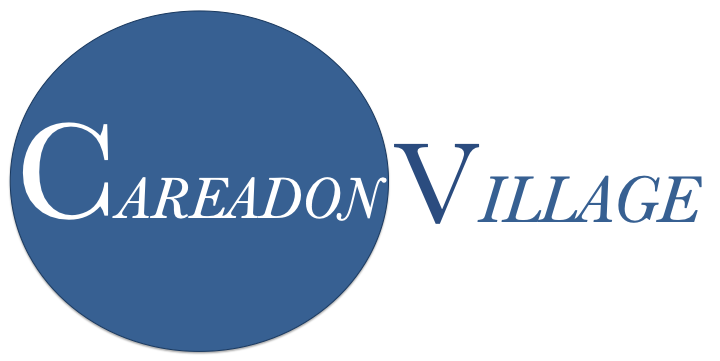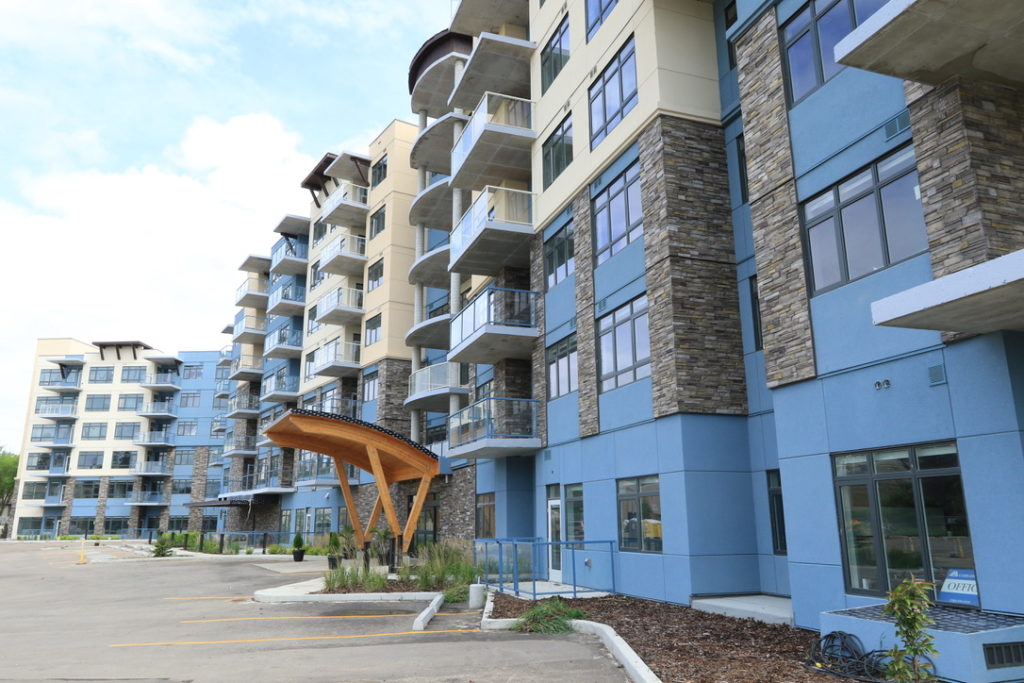Why Careadon Village stands out from the rest
WE ARE ROCK SOLID
- The Careadon retirement building is a solid concrete building (9” thick concrete on every floor from the underground parkade all the way to the roof top!).
- Steel stud walls: This building does not have wood studs in its walls, the walls are built with steel studs.
- Worried about noise from your neighbour, we fixed that? The sound barrier between suites contains 5/8” thick fireguard drywall, steel studs, Roxul safe and sound insulation (fire and sound proofing insulation), a 5” air space and then repeated again from the adjoining suite (doubled) for exceptional sound proofing quality.
CAREADON INDEPENDENT RETIREMENT LIVING, OUR BUILDING FEATURES
- 164 beautiful suites including seven different one-bedroom and nine two-bedroom plans to choose from.
- Suite sizes range from 721 square feet to 1,173 square feet (not including the balcony).
- 16 different suite models (we have something for everyone).
- Rooftop Terrace to watch the night stars or sit in the sun with a coffee.
- 8 floors plus a riverside walkout with direct access to walking trails.
- Numerous amenity rooms including a swim spa.
- Every suite comes with a balcony and has a natural gas outlet for a BBQ.
- Resident Parking: Underground parking with storage and plenty of outdoor parking with electrical outlets.
- Many more amenities please see Careadon Amenities
WE MEET RETIREMENT LIVING BUILDING STANDARDS FOR SENIORS
- Wider hallways and doorways for easy wheel chair access.
- All suites have a 5’ radius within the kitchens and bathrooms for convenient wheel chair maneuverability. Or just simply extra dancing space!
- Wonder about how high our toilets are? For your comfort all toilets are 18” high!
- Showers come with built in seats and both a rain showerhead and a spray handle (to reach all the tough spots!)
- Easy grasp lever door handles and faucet handles.
- Each suite has its own independent heat pump and temperature air control for both heating and air conditioning.


